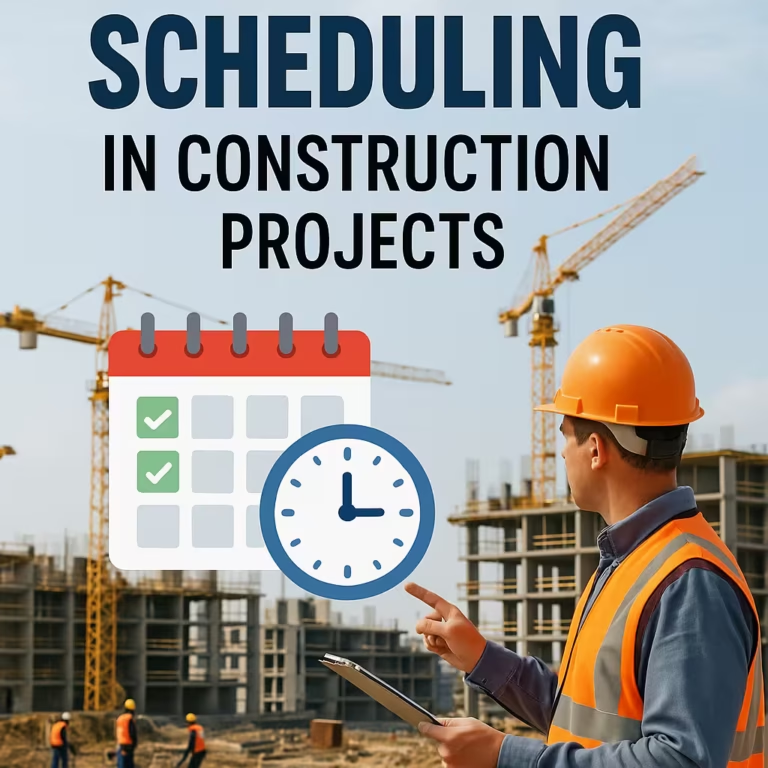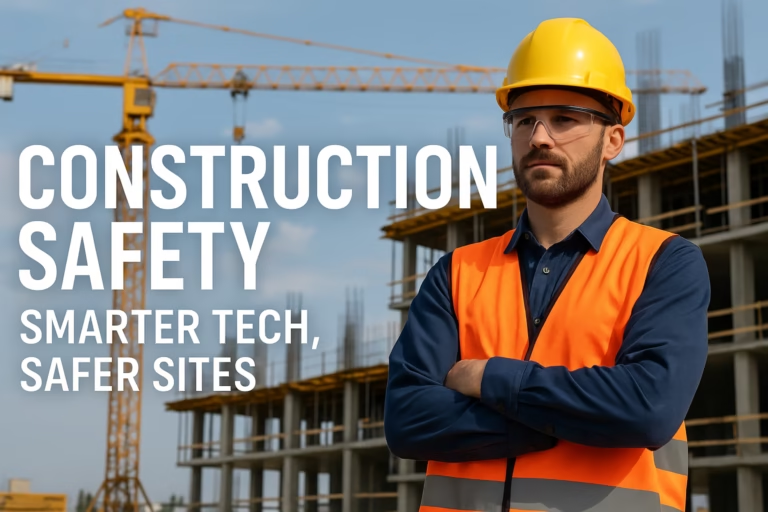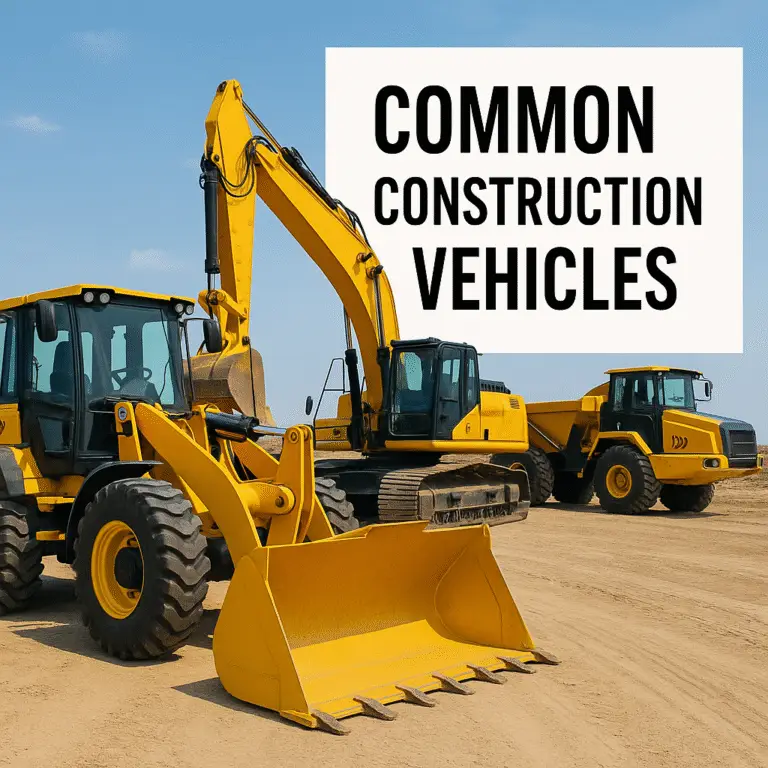How High-Rise Buildings Are Constructed: A Step-by-Step Guide
How High-Rise Buildings Are Constructed
Introduction
Have you ever been in this situation where you’re sitting around with the girl or boy of your dreams, and they just really wanted to know how these high-rise buildings were constructed, and you just couldn’t tell them? I’m sure this happens a lot, so today is your lucky day because I’m going to be giving you a crash course on how we build these tall high-rises. Again, this will be a very brief overview—there are a lot of details that go into building a tower, but at least this will give you the general idea of how it gets done. At the end of the Blog, if you have any more specific questions, I’ll be sure to reply to you in the comments. And if you’re new here, my name is Kieran, and welcome to the channel! Don’t forget to hit that like button and subscribe if you want to see this dude from Hawaii talk about engineering and personal finance, with the occasional Hawaii scenery. Speaking of scenery, we’re going to need to change it up here—so, to the board!
Preparing the Groundwork
So, welcome to the board! Here we go—we’re going to start building our building. Any good building starts with some ground, so let’s start with some ground. You’ll likely have to start the project by making sure that this ground is flat so that you can work on the surface, put equipment on there, all that kind of stuff. Let’s say this is relatively flat. After you get the site all nicely graded, you have to start your foundations, and your foundations are always going to be the most important part of your building. What your foundation sits on top of is going to be important as well. If you’re doing just regular footings on the job, you’ll have to have your ground underneath it compacted to a certain amount.
Foundation and Piles
For many high-rises, especially in Hawaii, piles are used—long columns inserted deep into the ground to support the building. There are two main methods: driven piles, which are hammered into place, and auger cast piles, where a drill bores into the earth, fills the hole with concrete, and forms a sturdy column.
Once underground utilities are set, the mat foundation is poured, a crucial step for stability. The tower crane is then erected, ready to lift heavy materials as the building rises.
With the slab on grade poured, columns and core walls are built, allowing vertical construction to begin. Early floors often accommodate parking or retail, making them more complex. After the podium levels are complete, the tower construction becomes repetitive and efficient, with crews typically completing a floor each week.
Pile Caps and Underground Utilities
Once you’ve got your piles in, you’ll have pile caps, which are essentially small foundations that your columns will sit on. Obviously, this is a simplified explanation—there are many more steps in the actual process. After pile caps, you’ll start your underground utilities. You’ll need to tie the building into the existing infrastructure in the streets. The key to underground utilities is understanding the order of installation—usually, whoever is the deepest goes first. Gravity lines govern, and then electrical utilities are installed around them.
Mat Foundations and Tower Cranes
After your underground utilities, you’ll likely pour a mat foundation, which will hold the building’s core. If the water table is high, waterproofing may be necessary. You’ll also need a tower crane foundation, and once the crane is up, you can start building. Depending on engineering, you’ll either start with columns off pile caps or pour a slab first.
Building the Structure and Vertical Progression
Once your slab is in place, you’ll start to build vertically. The first few floors are usually for parking or retail space, which can be more complex due to larger beams and slopes. Once you reach the tower, construction speeds up with a repetitive cycle—pouring columns, decking, and slab each week. As you go higher, you’ll install windows to start drying in the building, allowing finish work to begin.
Finishing Touches and Completion
Eventually, the tower crane needs to “jump” higher and tie back to the building. This requires careful planning, as areas tied back can’t be finished until later. Once the roof is on, the building is dried in, and you’ll begin finishing touches like drywall, painting, and interior fixtures. The hoist and tower crane are dismantled, and the remaining tie-back areas are finished.
Testing, Punch List, and Project Closeout
As you finish construction, you’ll complete a punch list—catching mistakes and ensuring everything meets quality standards. Various tests and inspections certify the building’s mechanical, electrical, and plumbing systems. Once approved, the project is turned over to the developer.
Conclusion
And that’s it! The hardest part is often the early, complicated stages—getting out of the ground and completing the podium. But now you can confidently tell your friends how a high-rise building comes together! If you enjoyed this crash course, don’t forget to Comment, and I’ll see you in the next Blog!






