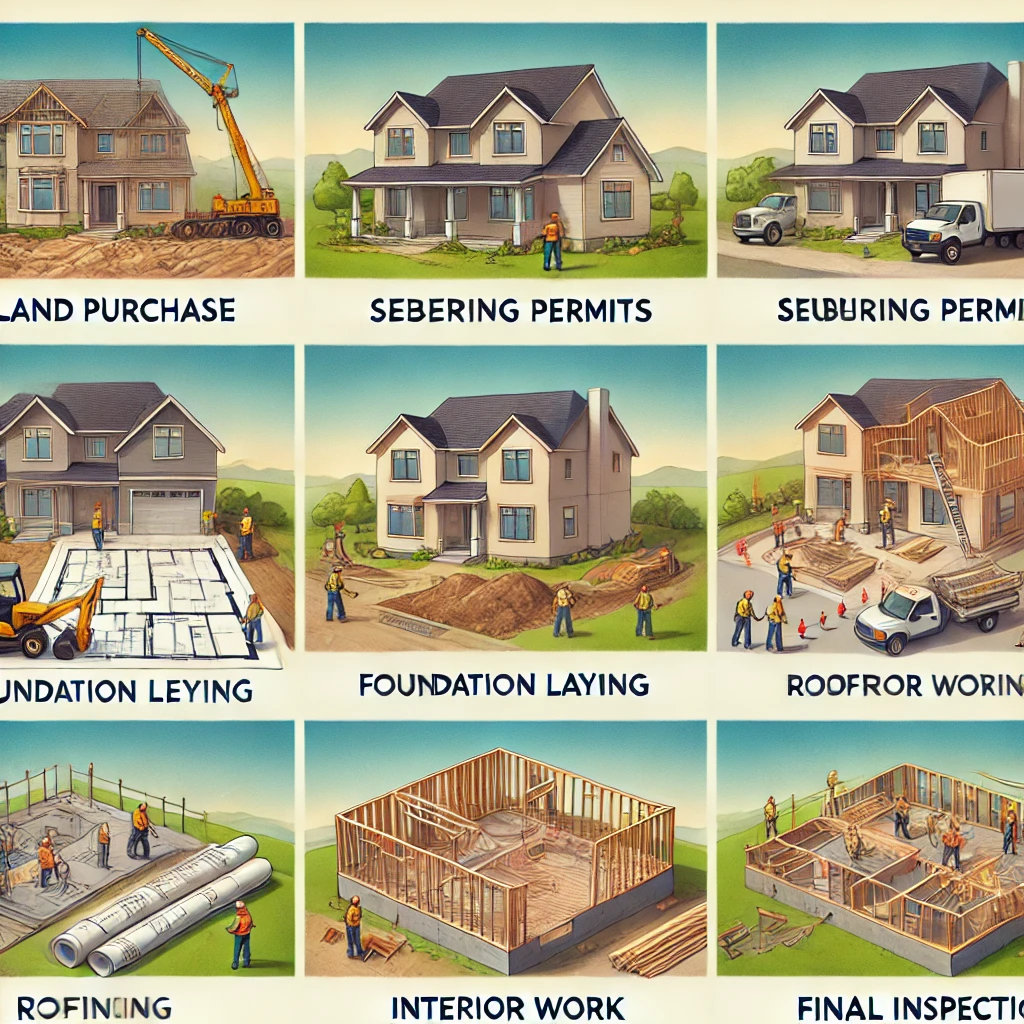Introduction
All right, so there’s another Blog on this page that goes through reading construction drawings in about an hour and a half, and it goes fairly in-depth. But not everyone needs an in-depth view of how to read construction drawings from scratch, so I’m gonna do a 10-minute crash course of reading construction drawings. So in the next 10 minutes, I’m gonna see how much information I can throw at you, so this is gonna go really fast.
Overview of Construction Drawings
Sections of Construction Drawings
Here we go, 10-minute crash course of reading construction drawings! Construction drawings are broken into different sections; the most common are civil, architectural, structural, mechanical, electrical, and plumbing. You’ll also see ones such as fire protection or landscaping. Each discipline is represented by a different letter: C for civil, A for architectural, S for structural, M for mechanical, and E for electrical. While they share some similarities—such as including details, sections, and elevations—they focus on different elements of a project. For instance, architectural drawings might emphasize spatial layouts and finishes, whereas structural drawings concentrate on load-bearing components.
Site Plans and Floor Plans
Understanding Site Plans
This is an example of a site plan. So, this right here is your building, basically a very zoomed-out version of your project. This lets you know everything in the vicinity.
Architectural and Floor Plans
If you need to be worried about something architectural, you’re going to have your floor plan. This is going to be the majority of all your dimensions, as well as the room numbers and the type of room it is.
Elevations and Cross-Sections
Elevations show you the outside of a building as if you were standing on a street, so it’s typically only the exteriors. If you’re looking at an interior, then you’re looking at a cross-section, which shows you if you were to splice the building in half and stand there looking at the whole thing. It’ll show you multiple rooms at once, all from a side view.
Detail Views
Details zoom in on one very specific thing that needs to be constructed in a certain way where you need a lot of information—hence, a lot of details. Hence, a detail view.
Schedules, Structural, and Mechanical Drawings
Understanding Schedules
Your schedules are not a time scale; it is a table that gives you a bunch of information in an organized format. The most common are finish schedules, door schedules, and window schedules.
Structural Drawings
Structural drawings will tell you things such as your foundation. This is an example of a foundation plan, showing the type of foundation and where it needs to go. This is an example of a roof framing plan—lots of lines in a lot of places.
Mechanical, Plumbing, and Electrical Drawings
Mechanical drawings will show your HVAC system that goes all the way around—that’s heating, ventilation, and air conditioning (HVAC). Plumbing drawings will show you things such as your plumbing riser diagram, which puts it all into 3D and shows you where in the building the plumbing needs to be. Electrical drawings will show all of your lights and connections, including a light schedule on the side.
Lines, Symbols, and Abbreviations
Types of Lines
There’s a bunch of different types of lines in these drawings. The three most common and important are object lines, hidden lines, and center lines or column lines.
Importance of Symbols and Abbreviations
Symbols are one of your most important tools. Always check the cover page for symbols and abbreviations, which may vary across sections.
Interpreting Plans and Elevations
Key Plan Information
We’re now going to jump into a set of plans. The right side of the page shows key information, including project details, sheet index, and symbols. Each section has unique symbols and abbreviations.
Understanding Elevations and Details
Elevations show the outside of the building, while details focus on specific areas. Keynotes can be found on most pages, and schedules provide detailed information about doors, windows, and materials.
General Structural Notes and Foundation Plans
Overview of GSNs
General Structural Notes (GSNs) are referenced throughout the drawings and contain crucial information such as code requirements.
Understanding Foundation Plans
Foundation plans indicate footing types, continuous footings, and isolated footings. Sloped rooms often have floor drains, marked by specific lines.
Deciphering Construction Lines
Breaking Down Construction Lines
Deciphering lines is one of the hardest parts of reading drawings. Grid lines, dimensions, and sloping details are all essential to understand.
Material Designations
Hollow lines indicate framing, and different shading options show materials like masonry, concrete, and insulation. Keynotes and material designations simplify the identification process.
Final Thoughts
Recap and Key Takeaways
Locating the scale is crucial—check for it on every page and each page component. Understanding construction drawings takes practice, but with familiarity, you’ll be able to read plans quickly and accurately. That concludes the 10-minute crash course on reading construction drawings!


