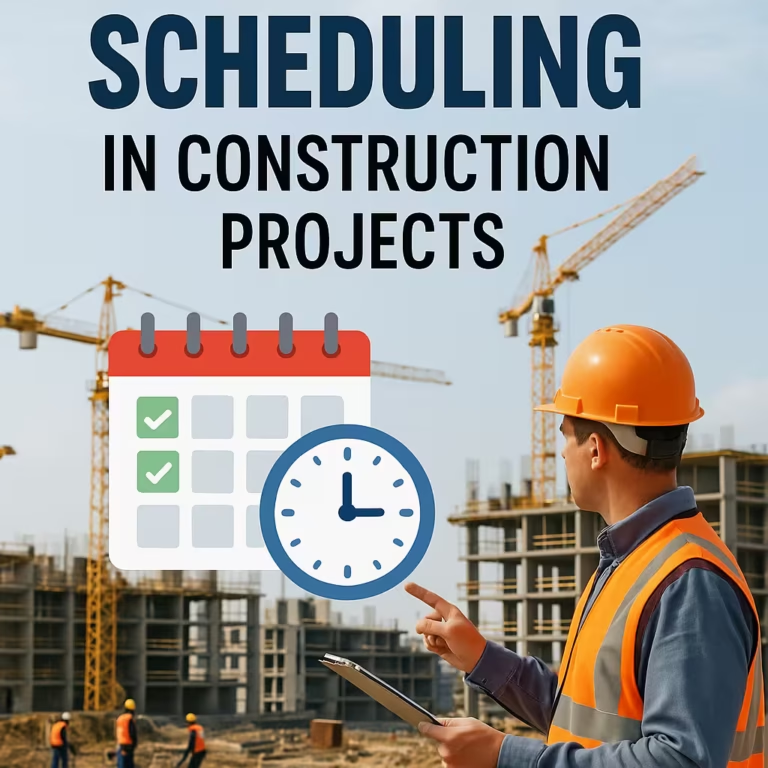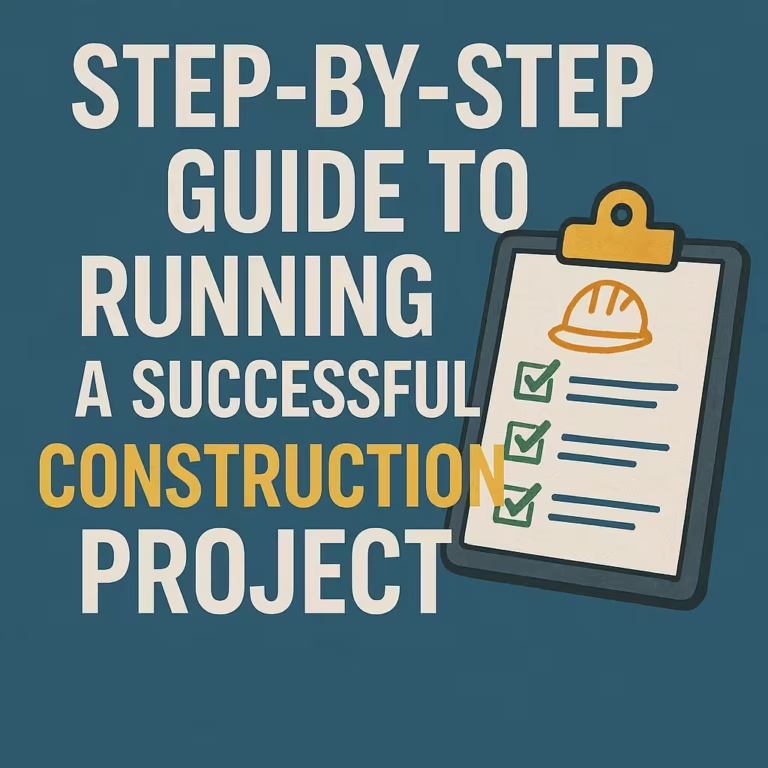10 Common Column Construction Mistakes & How to Fix Them
Introduction
I am the author, a civil engineer by profession, and from my experience, I’m going to help you understand the most common mistakes in construction, specifically in columns. In this video, you will also learn how to avoid these common mistakes, so be sure to watch till the end.
What is a Column?
Let’s first clearly understand what columns mean. A column is a structural member designed to support the weight of a building and create a safe load path, transferring the live load and weight of the building to the ground.
Mistake #1: Bending Hooks at the Wrong Angle
One common mistake is bending hooks at a 90° angle, which is incorrect. The correct way is to bend these hooks at 135°. This helps resist shear stress in columns and prevents bulging.
Mistake #2: Inadequate Steel Bars in Columns
Many contractors or steel fixers install only four steel bars in circular columns, which is incorrect. The minimum number of steel bars should be:
-
Circular columns: At least six steel bars
-
Square or rectangular columns: At least four steel bars
Mistake #3: Fixing PVC Pipes in Columns
Some plumbers place PVC pipes inside columns for drainage or water passage. This weakens the column’s structural integrity. Instead, pipes should be placed on the outer side of the wall.
Mistake #4: Incorrect Overlapping in Columns
Improper overlapping of column bars between floors is another frequent mistake. The correct way to overlap is:
-
Extend the first-floor bars through the slab.
-
Fix bars for the next floor with a bend.
-
Secure ties properly.
The overlap length should be calculated using the formula:
Overlap = 50 × D (where D is the steel bar diameter).
For example:
-
16mm bar → Overlap = 800mm
-
12mm bar → Overlap = 600mm
-
25mm bar → Overlap = 1,250mm
Mistake #5: Short or No Development Length
Development length ensures proper load transfer from steel to concrete. Many masons cut the bars too short. The correct formula to determine development length is:
LD = 16 × BD (where BD is the bar diameter).
For example:
-
16mm bar → Development length = 256mm
-
25mm bar → Development length = 400mm
Mistake #6: Failing to Provide Hoop Iron for Reinforcement
Walls must be connected to columns using hoop iron reinforcement. This is achieved by embedding horizontal hoop iron strips in the mortar joint every three courses, ensuring a secure bond between walls and columns.
Mistake #7: Insufficient Concrete Cover
A lack of proper concrete cover leads to corrosion of steel bars. Recommended minimum concrete covers:
-
Foundation: 50mm
-
Columns: 30mm
-
Beams, slabs, and staircases: 25mm
Always use spacer blocks to maintain the correct concrete cover.
Mistake #8: Large Spans Between Columns
The maximum recommended spacing between two columns in residential buildings is 6 meters (20 feet). If spacing exceeds this limit, structural integrity is compromised. Column spacing depends on load, and increasing spacing requires increasing column size.
Mistake #9: Casting Columns Without a Kicker
A kicker (50mm to 150mm concrete base) must be provided before casting a column. It ensures correct alignment of the column and prevents misalignment issues. The kicker should have the same concrete mix as the column.
Mistake #10: Incorrect Positioning of Columns
Columns should always align with their center lines on all floors. However, errors in formwork lead to misaligned columns. To maintain proper positioning:
-
Use a total station for accurate alignment.
-
Alternatively, use a plumb bob with a long string for manual alignment.
Summary
The most common mistakes in column construction are:
-
Bending tie hooks at the wrong angle
-
Using inadequate steel bars
-
Fixing PVC pipes in columns
-
Incorrect overlapping
-
Insufficient development length
-
No hoop iron reinforcement
-
Insufficient concrete cover
-
Large column spans
-
Casting columns without kickers
-
Incorrect positioning of columns
I have provided the correct solutions for each issue. If you have any questions, leave a comment, and I’ll respond immediately.





