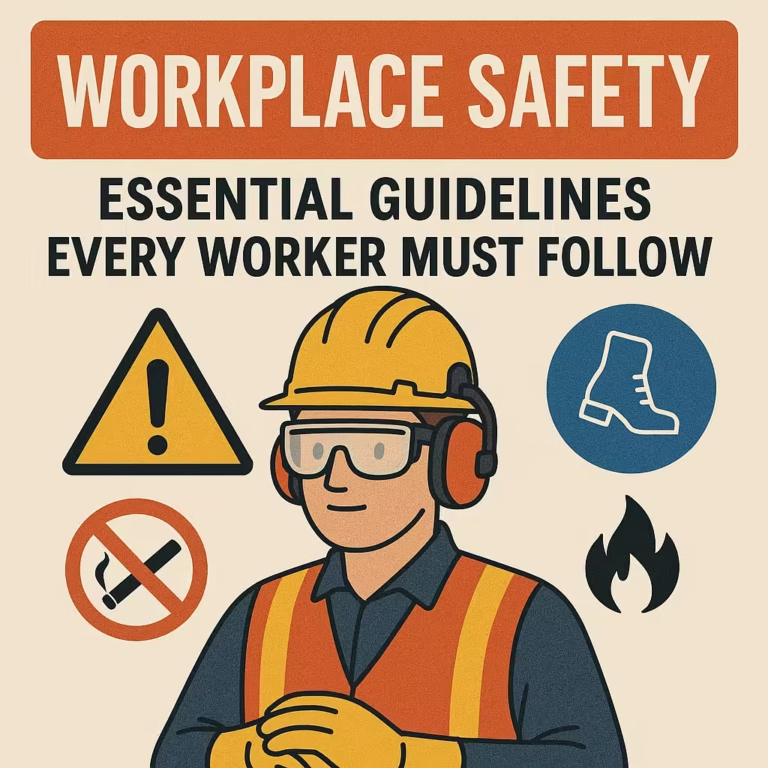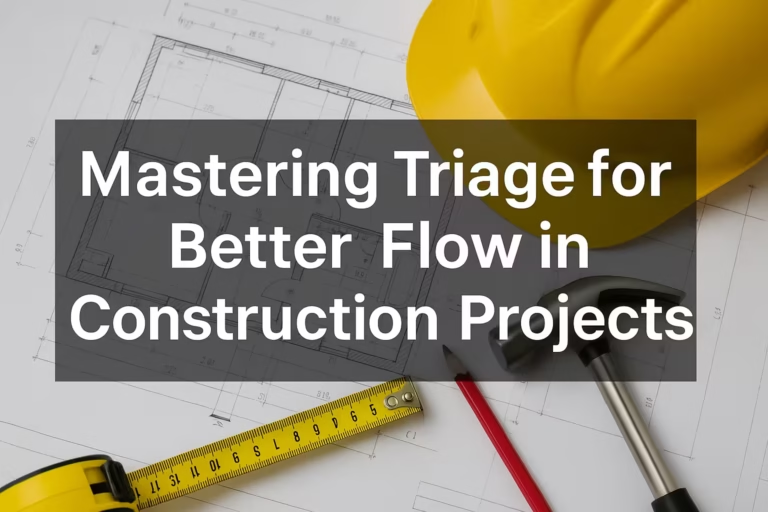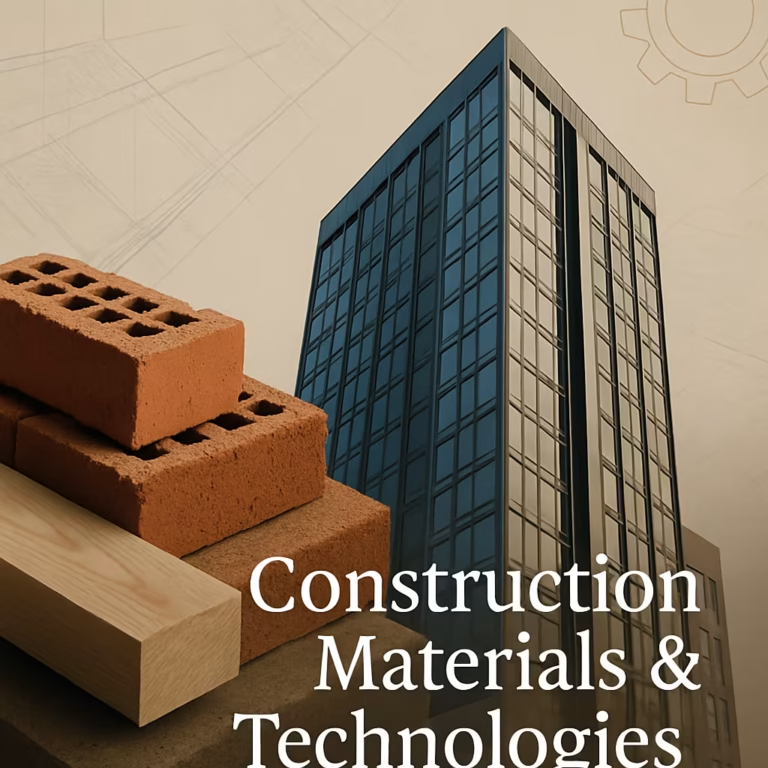Residential Construction Course | Learn Home Building
Welcome to My Blog
Hi, Welcome to my new Blog. I’m a professor of construction management, and this is a series of Blogs and courses that I’ve done on YouTube. I wanted to thank everybody. If you’re new to the channel, you’re not aware, but I’ve had millions of views and run a number of courses and have posted my courses on my playlist. So I’m doing a series of overviews for those courses to make it easier for people to follow along.
I’ve been getting a lot of comments and questions such as: Could you help me? I’d like to look at the PowerPoint slides. Are there any other resources? What’s the exact order of everything? So I’ve tried to bundle it together in this Blog. I will have in the description below a link to Google Drive where you can download the PowerPoints that I used in the Blogs and also a document listing all the links to the Blogs. I’ll also put in the description the links to the various Blogs, but you could also go to the playlist. If you click on my face and look at my playlist, you’ll see all the different courses that I’m offering.
Overview of the Residential Construction Course
These are courses like I teach at the college and university level in construction and construction management. This particular course that we’re talking about today is one near and dear to my heart—residential construction. I’ve produced about 28 Blogs for this course, covering a number of topics, which I’ll briefly go over with you so you can decide if this is the type of course that you need to advance your career.

Course Structure and Content
This is the course introduction. There are 28 Blogs in total. I have two slides listing the different Blogs, and I start at the beginning of how we construct houses. I cover zoning permits, site plans, and reading and interpreting site plans. I also have another List where I go through reading drawings in a lot of detail, so you can check my List or recent Blogs for an overview of that.
Then we start from the ground up, looking at a house from the foundations and running straight to the roof. We look at custom homes, like this one here, where, for example, in big urban cities, smaller houses are often torn down to build bigger ones due to property values. I also discuss production building in subdivisions, where hundreds of homes are built. I compare and contrast custom homes and production homes, examining the different methodologies, technologies, and framing techniques used.
Construction Techniques and Building Systems
We explore engineered floors, engineered trusses, walls, and floor connections, and how different elements relate on drawings and in the construction process. We discuss constructability—how easy or hard it is to build certain styles in various locations. This particular custom home is a brick veneer home, but we also look at wood frame homes with siding, custom homes with exterior insulated finished stucco systems, and combinations of these materials.
We examine zoning requirements and how they impact home design. For example, a particular house might have a mansard roof to comply with zoning restrictions while maintaining its aesthetic appeal. We analyze the logic behind these design choices, builder strategies, trade coordination, and the various trades involved in a project.

Exterior Finishes and Roofing
We talk about exterior finishes, such as precast and exterior insulated finish systems. We also discuss roofing materials and go through sets of drawings to help you understand how to review them. Additionally, we explore building systems in depth, including energy efficiency, net-zero housing, climate change considerations, insulation values, and the building envelope to reduce air leakage and improve efficiency. We compare different insulation types and their applications.

Interior Finishes and Building Codes
We also discuss interior finishes, stair layouts, and building code requirements. The integration and compliance with building codes are fundamental throughout the course.
Renovations and Remodeling
Renovation and remodeling are significant aspects of the construction industry. We examine the differences in construction practices when working with existing conditions. Renovations require addressing challenges such as uneven floors or walls that are not plumb. We explore these issues using concepts like known knowns, known unknowns, and unknown unknowns.
Renovations and remodeling are major markets because buildings deteriorate over time, and homeowners may want to update styles that no longer fit their preferences.

Multi-Unit Housing and Housing Crises
We also cover multi-unit housing, including semi-detached houses, townhouses, and low-rise condominiums. Multi-unit housing is increasingly important in urban markets where land is expensive. In North America and many global cities, there is a housing crisis, making this topic especially relevant.
Final Review and Course Context
This course was originally part of a college program I was teaching, so it’s very thorough. My background includes working as a carpenter, brick and stone mason, and running a family construction business before transitioning into academia and business management. This experience allows me to effectively connect business concepts with construction practices.
I have had the opportunity to work with some of North America’s largest builders, helping to train and develop their workforce over the years. A key focus of the course is viewing buildings as systems and ensuring all elements integrate seamlessly.
Foundation and Insulation Insights
In the foundation section, I cover underpinning, such as how to lower a basement floor in an old house without causing structural collapse. Older homes often have low ceilings, making basement renovations challenging.
In the insulation section, we discuss different insulation types, such as spray foam. We also examine coordination between plumbing, HVAC, and electrical systems to avoid unnecessary bulkheads and ensure optimal placement of outlets and fixtures.
Additional Resources and Recommendations
I have written a textbook on this subject, though it’s not required for this course. Another useful resource is the “Canadian Wood-Frame House Construction” book, which is available for free online. This book includes many images and explanations that help clarify complex topics.
The PowerPoint slides for this course will be available for download through a link in the Blog description. These slides, along with the Blog list, will help guide you through the course content.
Future Course Overviews
I have already posted overviews for Microsoft Project, print reading, and an introduction to construction course. I also plan to upload overviews for my construction business management, cost control, and HR courses.
If you enjoy this series, please subscribe—it really helps the channel! Leave a comment about why you’re interested in residential construction and your background.





